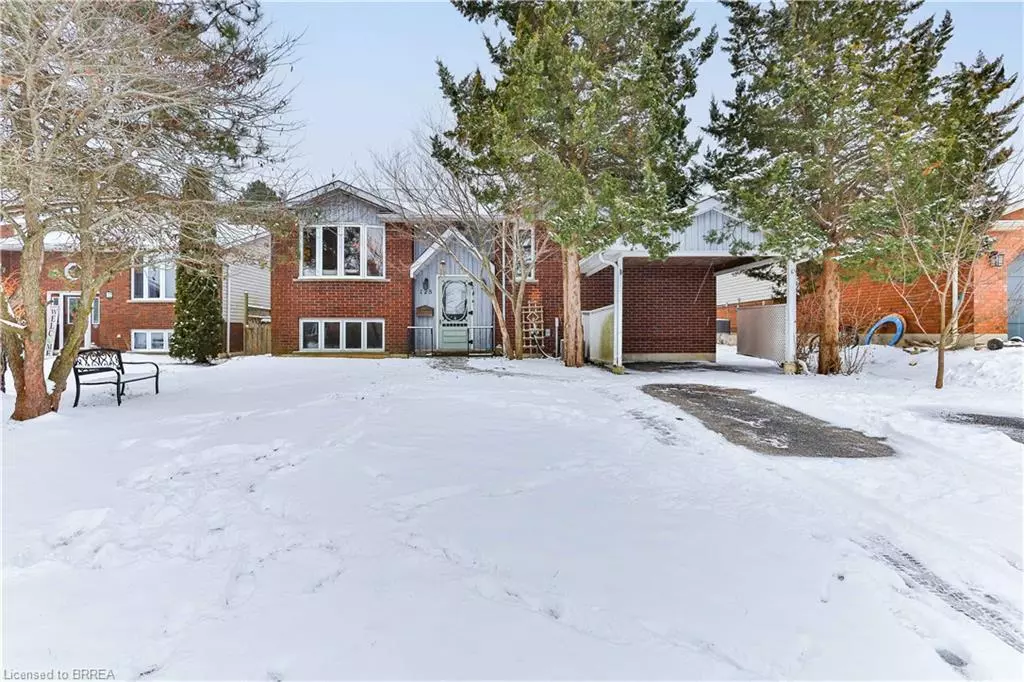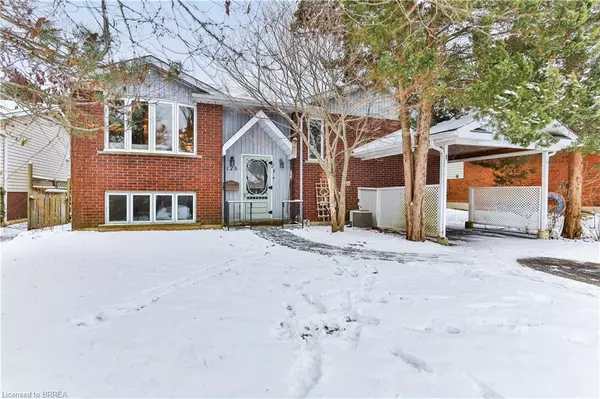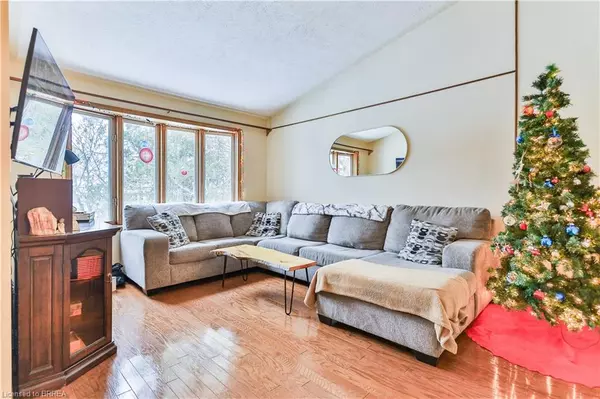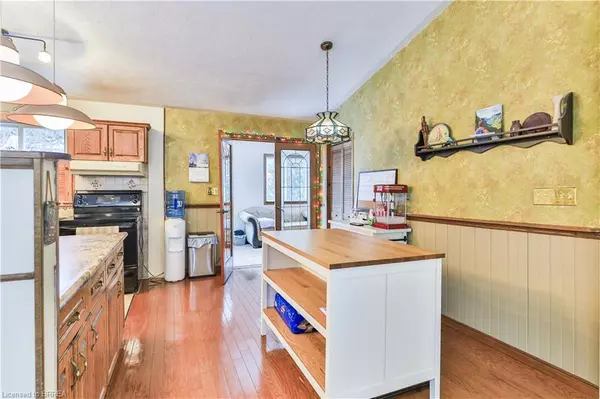128 Aspen Street Paris, ON N3L 4A7
5 Beds
2 Baths
1,275 SqFt
OPEN HOUSE
Sun Jan 19, 2:00pm - 4:00pm
UPDATED:
01/16/2025 04:41 PM
Key Details
Property Type Single Family Home
Sub Type Detached
Listing Status Active
Purchase Type For Sale
Square Footage 1,275 sqft
Price per Sqft $549
MLS Listing ID 40686159
Style Two Story
Bedrooms 5
Full Baths 2
Abv Grd Liv Area 1,275
Originating Board Brantford
Year Built 1994
Annual Tax Amount $3,648
Property Description
Location
Province ON
County Brant County
Area 2105 - Paris
Zoning R2
Direction Grand River Street N, left on Scott Ave., left on Aspen Street.
Rooms
Basement Full, Finished
Kitchen 2
Interior
Interior Features Ceiling Fan(s), In-Law Floorplan
Heating Forced Air, Natural Gas
Cooling Central Air
Fireplace No
Appliance Water Heater, Water Softener, Dryer, Refrigerator, Stove, Washer
Exterior
Parking Features Asphalt
Roof Type Asphalt Shing
Lot Frontage 53.48
Lot Depth 102.3
Garage No
Building
Lot Description Urban, Park, Schools
Faces Grand River Street N, left on Scott Ave., left on Aspen Street.
Foundation Poured Concrete
Sewer Sewer (Municipal)
Water Municipal
Architectural Style Two Story
Structure Type Brick
New Construction No
Schools
Elementary Schools Cobblestone Elementary School
High Schools Sacred Heart School
Others
Senior Community No
Tax ID 320410090
Ownership Freehold/None
GET MORE INFORMATION





